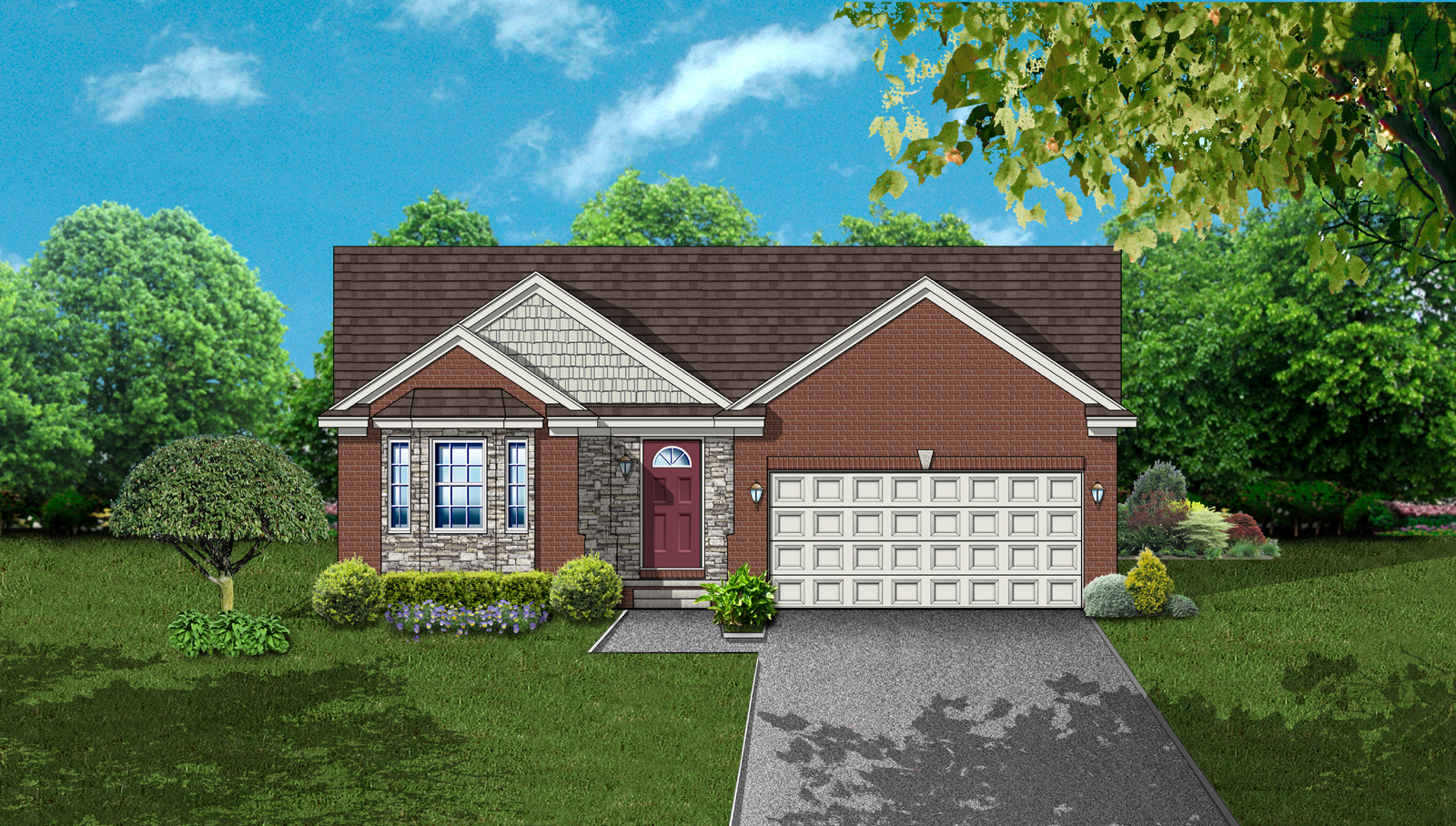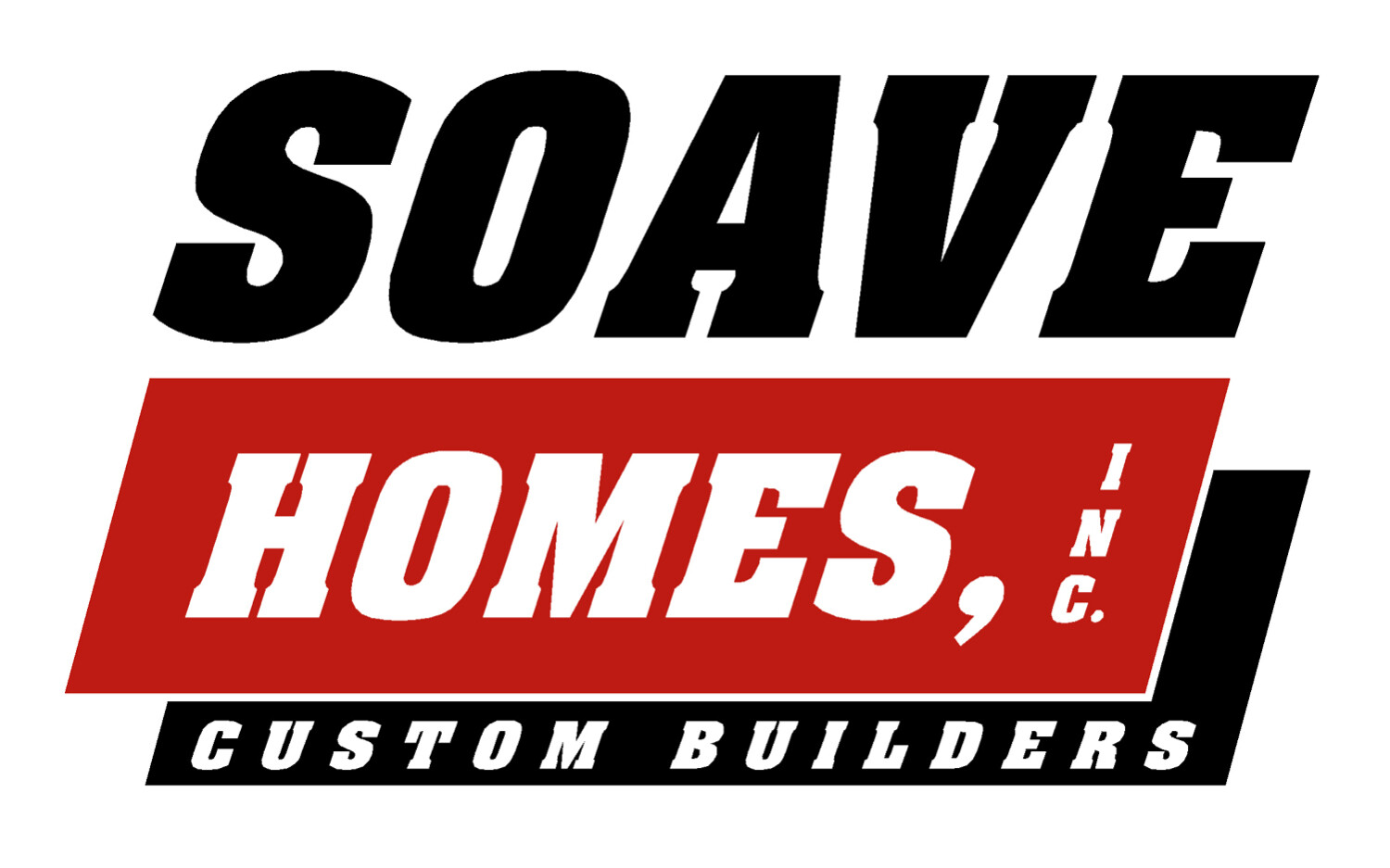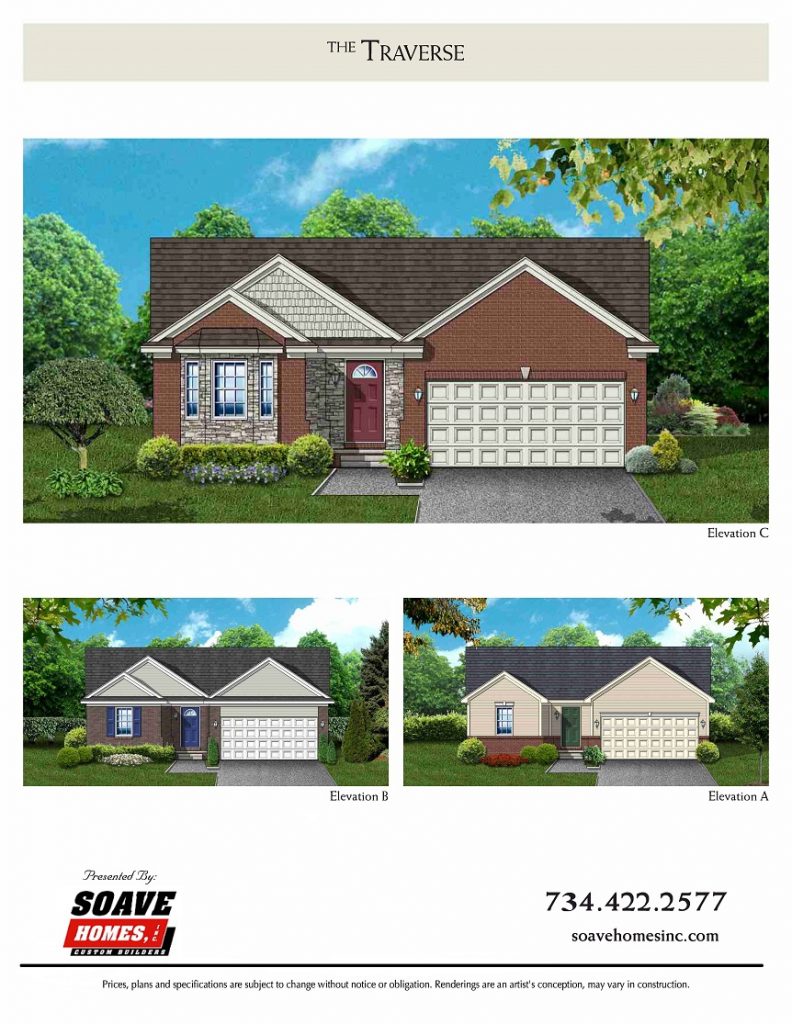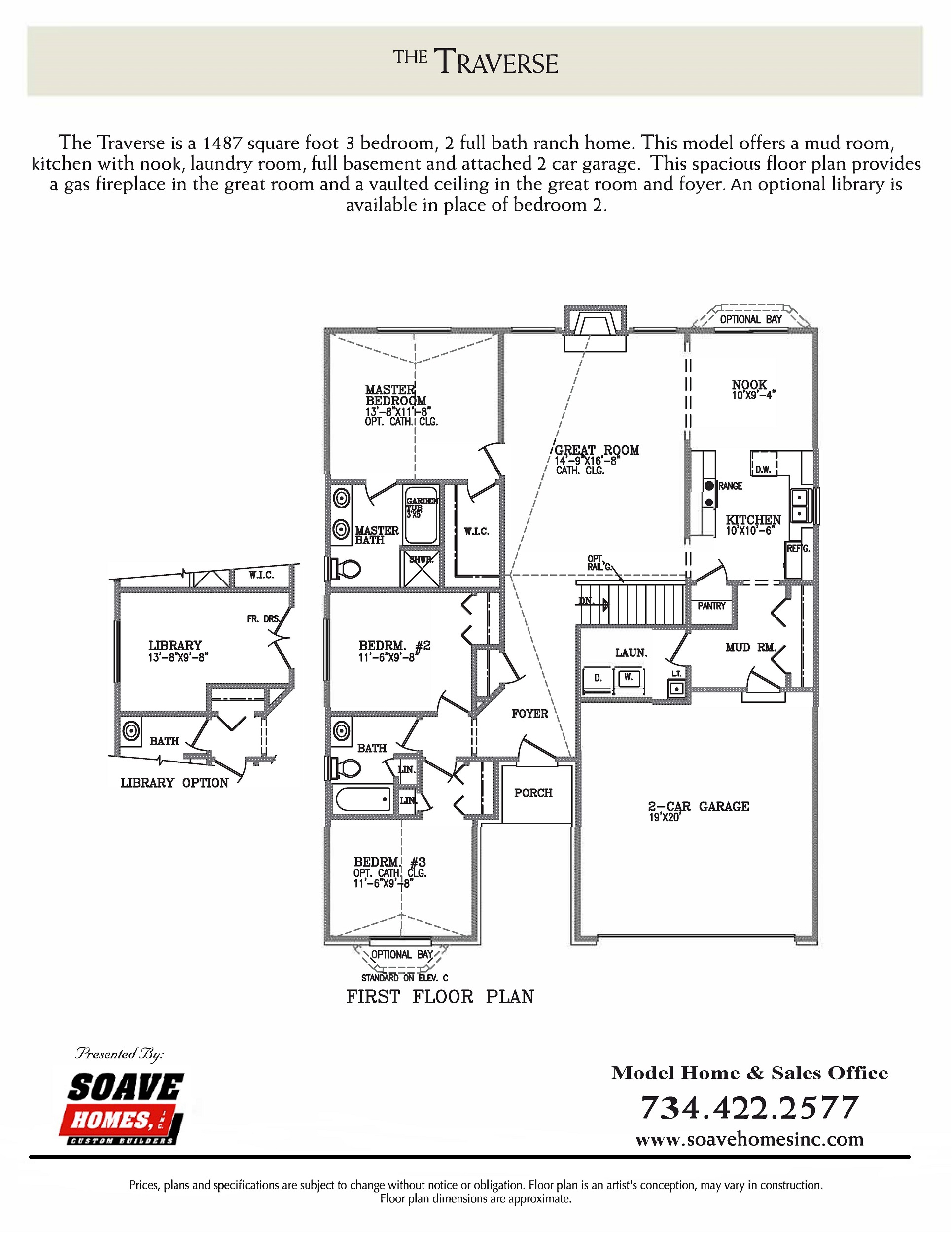
THE TRAVERSE
The Traverse is a 1487 square foot 3 bedroom, 2 full bath ranch home. This model offers a mud room, kitchen with nook, laundry room, full basement and attached 2 car garage. This spacious floor plan provides a gas fireplace in the great room and a vaulted ceiling in the great room and foyer. An optional library is available in place of bedroom 2.


